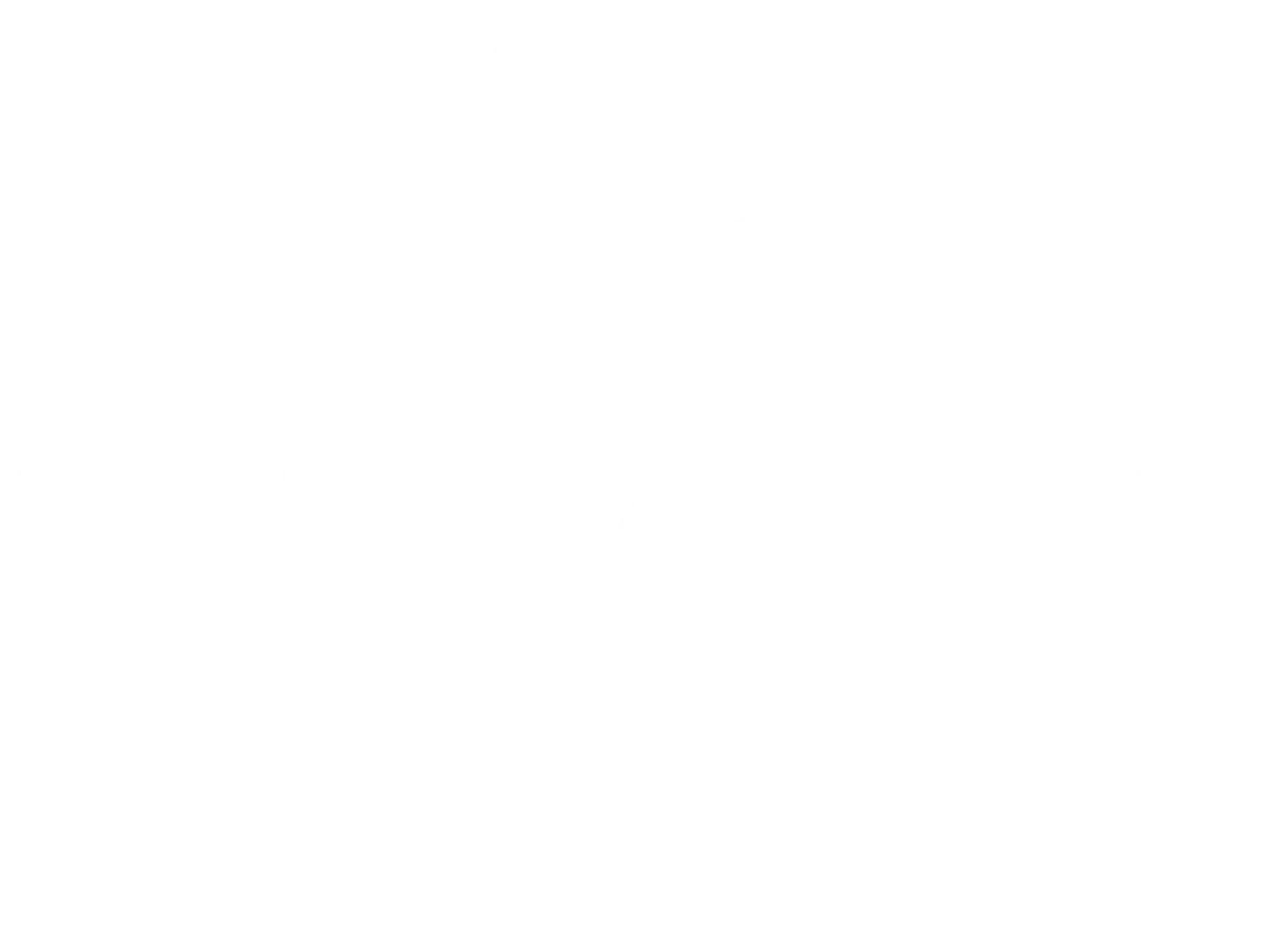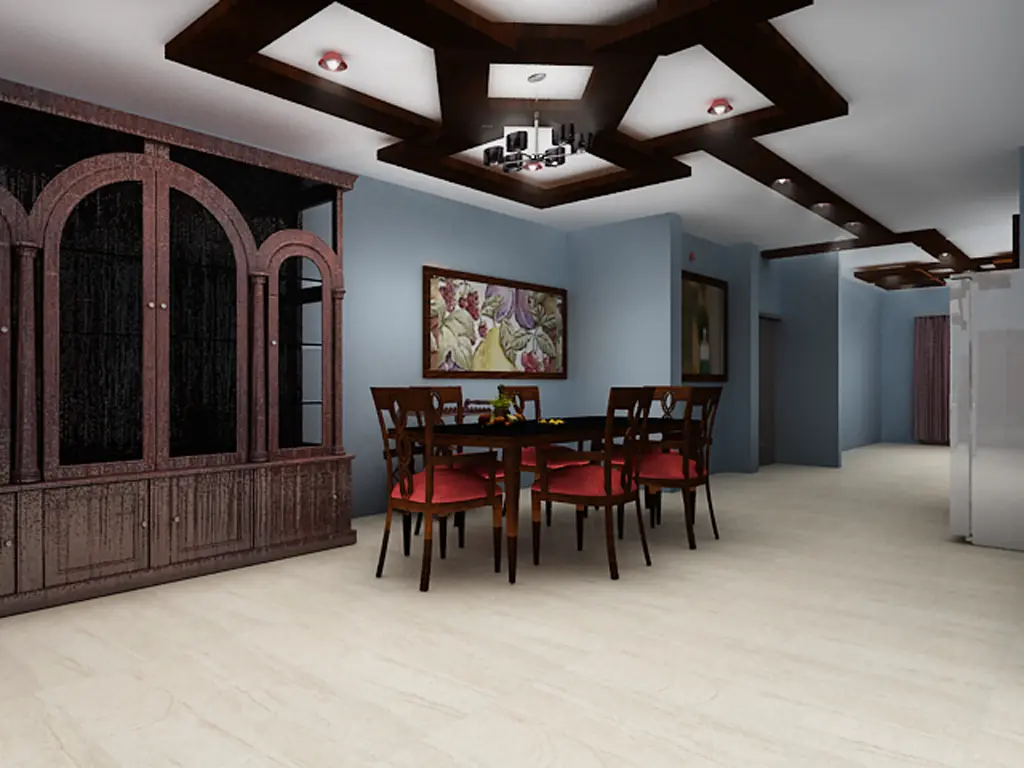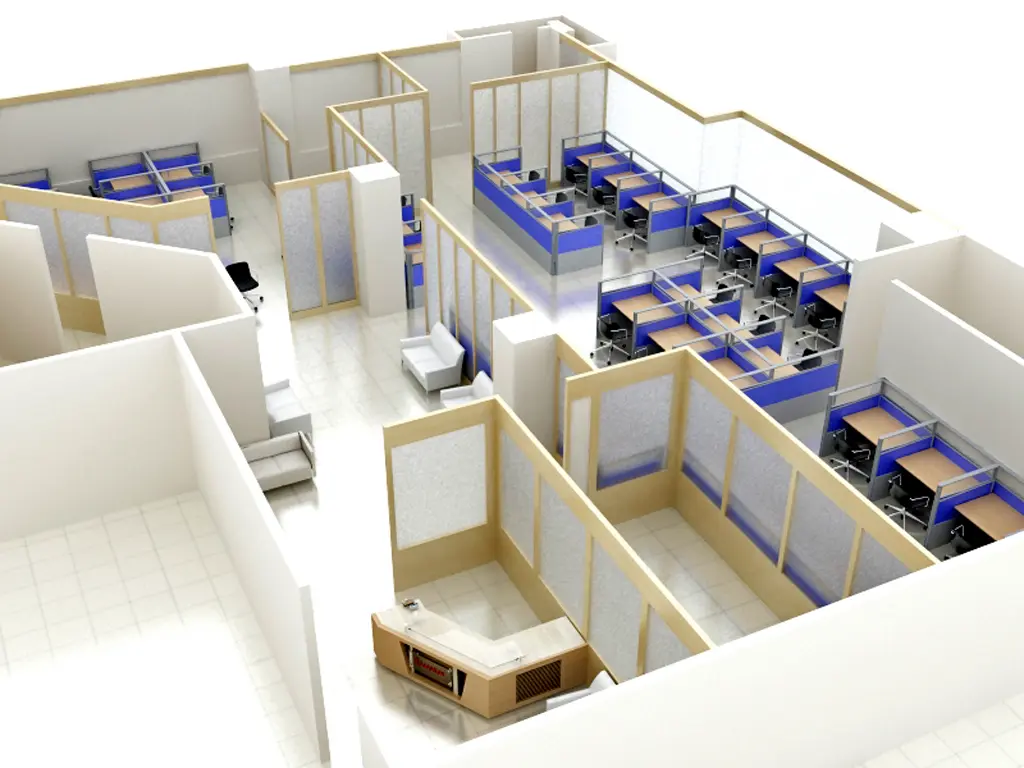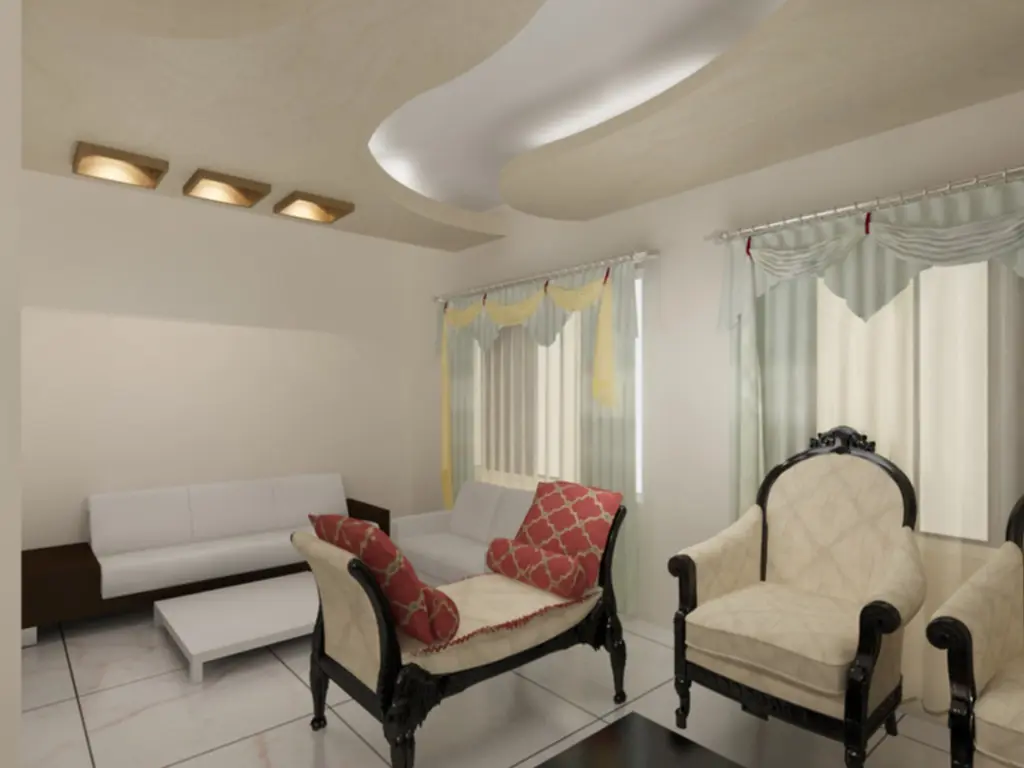Introduction
Imagine walking through your future home or office before a single brick is laid. Dark n Light’s 3D rendering services turn this fantasy into reality.
Section 1: The Power of 3D Visualization
- Accuracy: 98% client satisfaction due to precise material/texture previews.
- Cost Savings: Identify design flaws early, reducing renovation expenses.
Section 2: Applications Across Projects
- Residential: Experiment with wall colors and furniture layouts.
- Commercial: Test branding elements (e.g., logo placement in office lobbies).
Section 3: Our Process
- Concept Discussion: Understand your vision.
- 3D Modeling: Create wireframes with exact measurements.
- Realistic Texturing: Add materials like marble, wood, or fabric.
- Virtual Walkthrough: Explore the space in 360°.
Case Study: A Hyderabad Villa Project
- Challenge: Client uncertainty about an open-concept kitchen.
- Solution: 3D render showing sightlines from the living area.
- Result: Confirmed design approval in 48 hours.
Conclusion
Don’t leave your project to chance. Let Dark n Light’s 3D renders guide your decisions.



